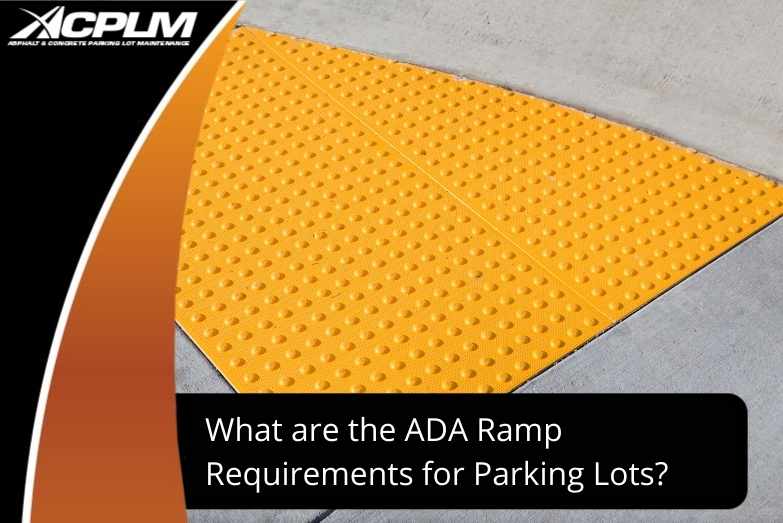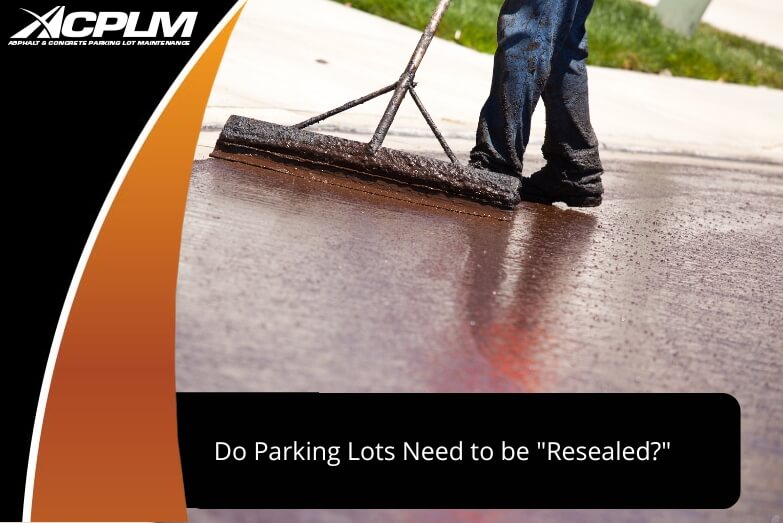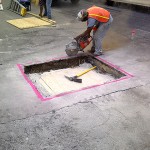
Everything you need to know about ADA ramp requirements in Florida.
The Americans with Disabilities Act (ADA) requires ramps to be used to make public spaces accessible to individuals using wheelchairs, motorized scooters, and walkers. People with disabilities are at higher risk of falling or stumbling, which is why it’s important to accommodate every visitor and customer to your property. This extends to your parking lot as well.
A lack of ADA ramps in parking lots can be interpreted as an act of discrimination against people with disability under federal law. As a result, handicap ramps must be built in compliance with ADA ramp requirements.
Read further to determine if your parking lot fulfills the ADA ramp requirements in Florida.
Is Your Parking Lot Compliant with ADA Ramp Requirements?
The ADA specifies a set of criteria for parking lots to make public places accessible to people who use wheelchairs, walkers, or strollers. Having an ADA-compliant ramp is one of these criteria.
Without ramps, your property may be dangerous or inaccessible to individuals with disabilities. The possibility of falling out of a wheelchair or scooter or stumbling when using a walker are both potential hazards.
Rise of Accidents in Parking Lots
Parking lots come with a range of risks that you need to be aware of, especially since multiple drivers and people are moving around the space daily. Additional distractions include mobile gadgets, children, and advertising designed expressly to catch your attention. Without ADA-approved handicap ramps, people with handicaps have an increased risk of injury.
Overview of ADA
The Americans with Disabilities Act (ADA) is a comprehensive federal statute that was passed in 1990 to provide equal opportunity for people with disabilities. The legislation applies to state and local governments that focus on equality in employment, public accommodations, public services, and telecommunications, and more.
Title III (Public Accommodations) of the ADA Act contains the standards for ADA ramps. The section outlining 2010 ADA standards for accessible design establishes minimal accessibility standards for building modifications and new construction projects.
ADA-Compliance
Being ADA-compliant entails more than simply spray-painting the international symbol of accessibility on your pavement. The 2010 ADA standards for accessible design are based on the Department of Justice-approved modifications to Titles II and III of the Americans with Disabilities Act.
The ADA encompasses a range of basic provisions and requirements for handicap accessibility in parking lots and other comparable facilities. Non-compliant buildings and installations can be penalized or sued, so you must familiarize yourself with the act to avoid financial or legal liability.
Are the Ramps in Your Parking Lots ADA-Compliant?
ADA parking lot ramps have been highlighted as one of the infrastructures required to improve building accessibility for handicapped people. You should check to see if your parking lot is compliant with its rules.
Commercial buildings, apartment complexes, and other facilities must have a wheelchair ramp or handicap ramp that satisfies the minimal criteria for the ADA. These ADA ramp requirements allow secure access for individuals in walkers or wheelchairs, as well as for persons pushing strollers.
The main ADA ramp criteria include ramp length and slope, location and landing size, and railing design. Aside from the existing ramp requirements laid out by the ADA, the local building code may impose additional or alternative requirements that must be followed in the particular area.
The ADA ramp requirements apply to business buildings and public accommodations that have accessible pathways with a height change of more than twelve inches and a slope steeper than 5%.
ADA Parking Lot Ramp Requirements
Parking lot ramps must be constructed with four essential factors in mind to achieve ADA compliance in terms of the dimensions, handrails, landings, and edge protection. In addition, you must consider and observe the correct stall sizes, slot placements, and markings in order to be completely compliant with the laws and regulations for handicap-accessible parking.
These criteria apply to nearly every element of wheelchair ramp construction, from the length of the ramp to its slope, so it can be tricky to design your parking lot. When building a wheelchair or handicap ramp in any area, it is typically a good idea to deal with an experienced contractor.
Dimensions
The ADA specifies the shape, slope, size, and design of wheelchair ramps and other building components for them to be accessible and safe to persons with disabilities.
-
Slope
The ADA standards require that the slope in the direction of movement not exceed 1:12, which means that there must be twelve inches of length for every inch of elevation.
While ADA rules allow for a maximum slope of 1:12, the law recommends a more gradual slope of 1:16 to 1:20 wherever practical. However, some individuals may find a 1:12 ratio too difficult to manage, so a lower slope may be necessary for some public structures.
The cross slope, which runs perpendicular to the user’s travel direction, cannot be more than 1:48. Depending on the slope and the material used to construct the ramp, the surface may require additional anti-slip texture to prevent slipping.
-
Width
Whether your wheelchair ramp is portable or permanent, the ADA ramp requirements indicate that a width of at least 36 inches between the handrails of the ramp. This space must be always free of obstructions and clean. Keep in mind that certain states may have standards are more stringent than the ADA.
-
Run
The ADA requires a maximum ramp rise or length of 30 inches. After 30 inches, you need to add a platform or break.
Handrail Specifications
The ADA also requires sturdy handrails on both sides of any handicap ramp that climbs more than six inches or has a horizontal projection larger than seventy-two inches.
For L-shaped ramps or switchback ramps, it is a must for handrails to extend the entire length of the ramp and for it to continually reach between ramp runs. At both ends, they must additionally extend at least one foot beyond the length of the ramp.
Landing Specifications
All wheelchair ramps should have an adequate landing at both the top and bottom of the ramp, with each landing being level. The landings must be flat, at least 60 inches long, and at least as broad as the ramp.
When there are intermediate landings in between runs, you must maintain a 60 x 60 clearance at the point where the run transitions from circular to linear. Landings must also not have a level change greater than 1:48.
The landing should be at least five feet long and as broad as the wheelchair ramp if the ramp does not change directions at the landing. The landing must be at least five feet by five feet if the ramp reverses direction at the landing. If a landing is to be built in an environment exposed to a source of water, it must be constructed to avoid water buildup.
To preserve existing parking lots from water damage, appropriate parking lot maintenance is essential. This maintenance may include parking lot striping and performing parking lot repairs. You can also apply sealcoating that protects your parking lot against liquids like water and car fluids, preserving its look and structural integrity.
Edge Protection
Edge protection on ramp runs and landings may be required when necessary to support wheelchair casters and crutch tips on the surface. When appropriate, edge protection is required on curb ramps, on both sides of a ramp or landing to prevent users from falling off.
A surface shall extend at least 12 inches past the inside of the railing face on landings and ramps. Barriers, curbs, and expanded surfaces can all be installed to give such protection.
Additional Safety Features for Ramps
In some cases, the local laws in your area may mandate handicap or wheelchair ramps that has a detectable tactile warning system so that visually impaired individuals can feel where they are and be guided when utilizing the ramp.
Other ADA ramp requirements require cross-cut grooving in the painted section of the ramp or walkway or an abrasive additive to make the surface slip-resistant if wet circumstances are reasonably foreseeable.
Number of Handicap Parking lots
Based on the number of available parking spots on a site or in a facility, there is a specific number of handicap-accessible stalls that are necessary. For example, one out of every six handicapped parking spaces access aisles should be built to accommodate vans.
If there is just one handicap-accessible space in a parking lot or garage with 25 or less stalls, you should promptly convert that space to van accessible spaces. This rule applies to all types of parking, including employee, public, and limited parking. There are additional requirements for specific facilities or areas such as the following:
- Parking lots utilized solely for trucks, buses, delivery vehicles, car impound lots, and police enforcement vehicles are not obliged to include handicapped spots. However, if these facilities are open to the public they must provide a handicap-accessible loading zone for passengers.
- Outpatient services at medical institutions, such as hospitals, should have 10% extra accessible designation for visitors and patients.
- Rehabilitation facilities or clinics that offer therapy or treat physical therapy or mobility-impaired patients should have 20% more accessible parking spots than the standard minimum.
Signage for the Disabled
All accessible parking spaces must be prominently identified with a pole-mounted International Symbol of Accessibility. The signage, which is often depicted in white, features a person in a wheelchair drawn on a blue backdrop.
These signs should be at least five feet or sixty inches from the ground (from the parking surface) so that they are not obscured by vehicles parked in front of them. The pole must be situated at the front of the parking spot and must not block cars driving into and out of the stall. The sign must be visible from the side of the driver.
Accessible Parking Spaces Location
Handicap-accessible parking spaces should be near accessible entrances and exits, both for buildings served by the parking lot and for the parking facility itself. The goal is to guarantee that disabled drivers/passengers have easy access and right-of-way while entering or exiting a parking lot, building, or facility.
Maintenance
Accessible parking spots, access lanes, through-ways, and pathways should always be kept clean and in good shape. You should fix cracks and potholes as soon as possible and remove debris, fallen leaves, garbage, loose stones, ice, dirt, and any other type of impediment. Make sure that the accessible spaces in your parking lot are always free from obstacles.
Noncompliance Penalties
A person with a handicap thinks that noncompliance with the ADA is discriminatory toward them. In that case, they can file a lawsuit under Title III of the ADA Act to get court orders to end the discrimination.
They can also submit a complaint with the Attorney General, who can subsequently initiate a suit in the public’s interest. Results from the litigation can cost you fines of up to thousands of dollars, so it is best to comply with the rules and regulations laid out by the ADA.
Make Your Parking Lot Ramps ADA-Compliant
With over 50 years of combined business experience in the industry, ACPLM will assist you with ADA ramp and parking lot maintenance, asphalt repair, asphalt paving, sealcoating, pavement repair, and concrete repair. Contact us now at 888-959-9637 for more information on ADA ramp installation or ADA ramp regulations in the Greater Tampa Bay Area.













