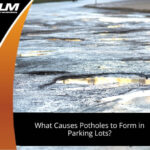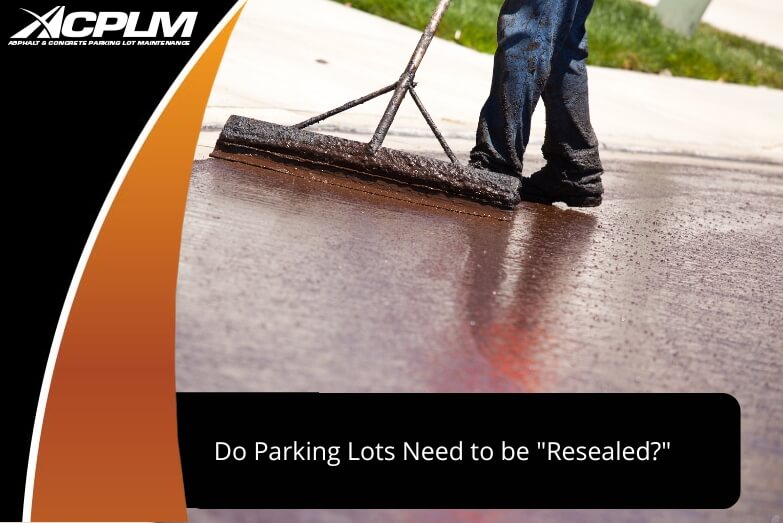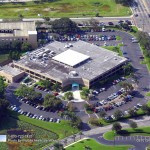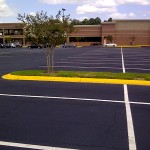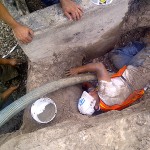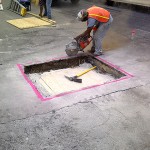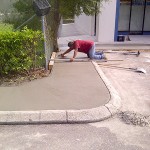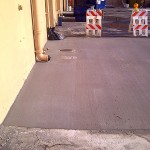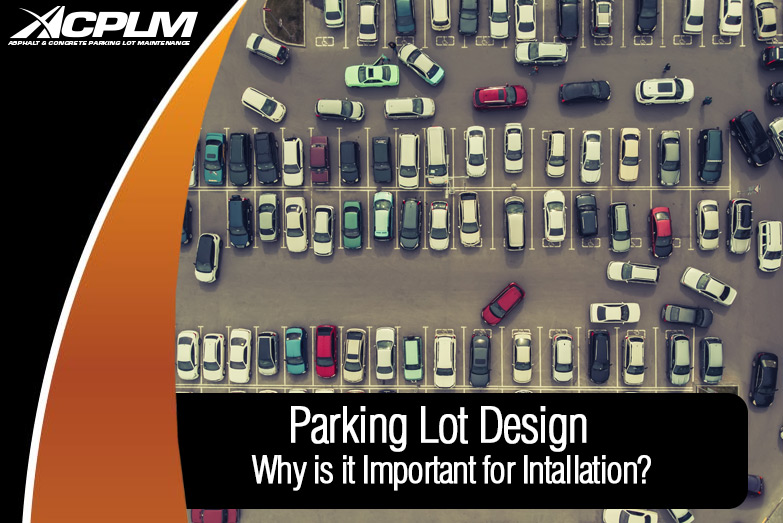
Why is the design of your parking lot important for installation?
Parking lots are arguably the most essential and commonly used area in any commercial building or apartment complex. The quality of your parking lot can affect how people perceive your property. It serves as the basis for their first impression, making it important that you properly construct your parking lot.
Installing a parking lot is a significant investment, so you must plan each step carefully. One of the most challenging steps will often be the parking lot design since you need to think about how to layout your parking spaces. Initially, this may seem like a simple decision, but you need to consider many factors in the process.
Check out this guide to learn why parking lot design is critical for installation. Below, you will also find information on what variables you should note when designing your parking lot.
Importance of Parking Lot Design
Designing a parking lot properly is essential to provide safe and efficient access in and out of the parking spaces.
The reality is that your parking lot design can make or break your property. For example, tenants will probably think twice about leasing a unit if they see how unorganized the spaces are in your apartment complex parking lot. Similarly, you might leave a bad impression on clients who are visiting your office but run into problems in your parking lot.
The bottom line is this, poorly designed parking lots can lead to unnecessary stress and problems for your customers or tenants, and this is the last thing you want to happen. Before you proceed to the installation, you need to take some time mapping out your parking lot.
Think about how you will utilize your space and section it into parking stalls to ensure you do not run into problems later. It could be hard to keep up with parking lot maintenance if the design does not match the space you have for the lot. Sooner or later, you may need to redo the design to improve safety and efficiency, which will be an expensive venture.
Factors to Consider in Your Parking Lot Design
Whether you are revamping your lot or building one for your newly constructed property, here are the key elements to consider in your parking lot design.
Purpose
Where do you plan to use your parking lot? Your lot’s purpose will play a significant role in the design process since this will help you determine the ideal capacity, size, thickness, parking angle, and the like. For example, if you expect heavy vehicles like load-bearing trucks on your lot, you will need a thicker pavement to support the weight. Generally, the more weight your lot needs to support, the thicker your asphalt should be.
Aside from this, you may also need to comply with specific design requirements. For instance, you need to allot one space for every 250 square feet for retail stores like grocery and drug stores
Overall, your goal is to design a layout that provides the maximum capacity while using your available space.
Sizing and Spacing
Before you get to the specifics of your parking lot design, you need to measure the area and get the dimensions. As mentioned earlier, some industries or local building codes may enforce requirements on your parking lot. You should start by checking these out to see if you need to fit a certain number of spaces in your lot.
Aside from spacing, sizing is another important consideration. For example, how big should each parking space be? The average car is around 5-7 feet in width, and the standard size for public parking spaces is around 9 x 18 feet.
While this is generally a good measurement, you may need to adjust for some cases. For example, grocery stores should have wider spaces to accommodate people walking with groceries or carts.
Parking Angle
Parking angles can be 45°, 60°, or 90°. Generally, 60° is the most common since it allows vehicles to go in and out easily and provides adequate space between vehicles. However, if you have less space available, you can opt for 45°, which also permits convenient traffic flow but allows you to use narrower aisles. These two angles will be best for places with high turnovers, such as convenience stores.
On the other hand, 90° is best for maximizing your parking capacity, but it is also the most challenging to enter and exit. You should only use this angle for places where people will be parking for long, such as overnight or long hours. A typical example would be employee parking for offices.
Traffic Flow
The flow is essentially your parking layout—how you envision traffic to move within your lot.
Here are top tips to help you achieve a smooth traffic flow and cover the essential elements:
- Use regular shapes like rectangles for parking spaces
- Add traffic signage for drivers and pedestrians
- Consider changes in elevation for access ramps
- Include adequate lighting
- Design parking lot drainage to prevent standing water
- Allot more spaces for accessibility requirements
- Determine where to put your pavement markings
- Plan out your landscaping design
Designing your parking lot flow can be one of the trickiest parts of the process, so you can use some software to help you visualize your layout. However, more than this, it is best that you get help from professional contractors who understand how to design and install parking lots. They can better assist you through the process to ensure that you consider all the critical areas.
Work with Professionals to Design Your Parking Lot Today
Working with the right professionals will make a huge difference given how challenging it can be to plan out your parking lot design.
At ACPLM, we specialize in parking lot installation, repair, and maintenance, so we can guide you in designing your layout before installing anything. So, to get started with your project, call us today at 888-959-9637 and schedule a free consultation with our team today.





